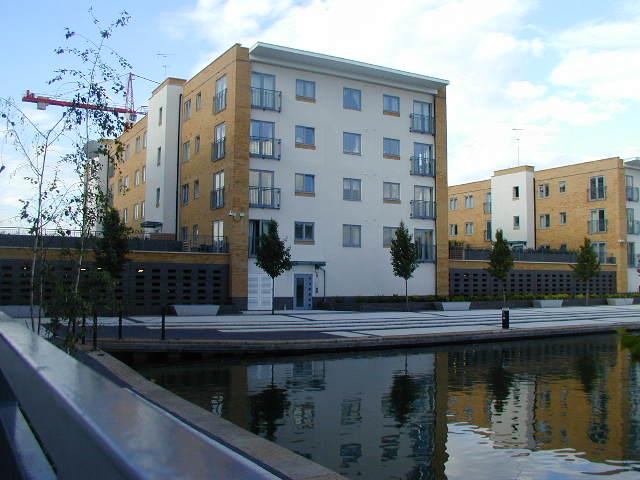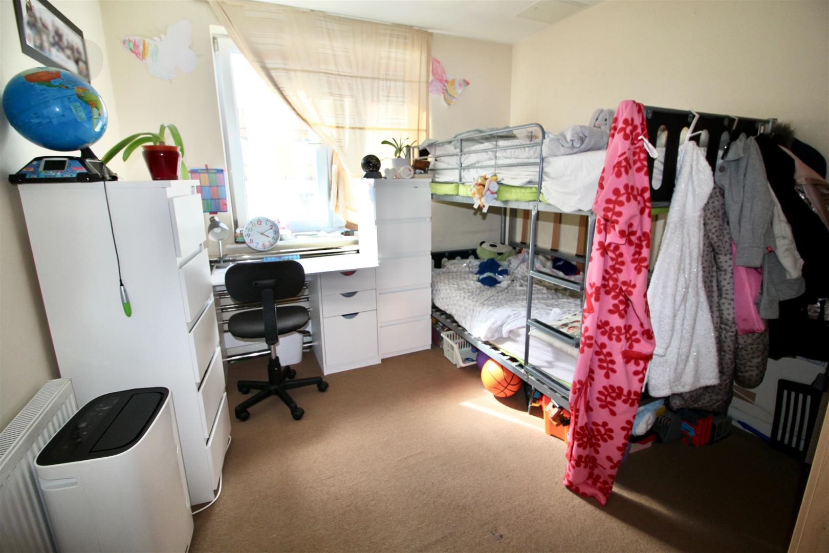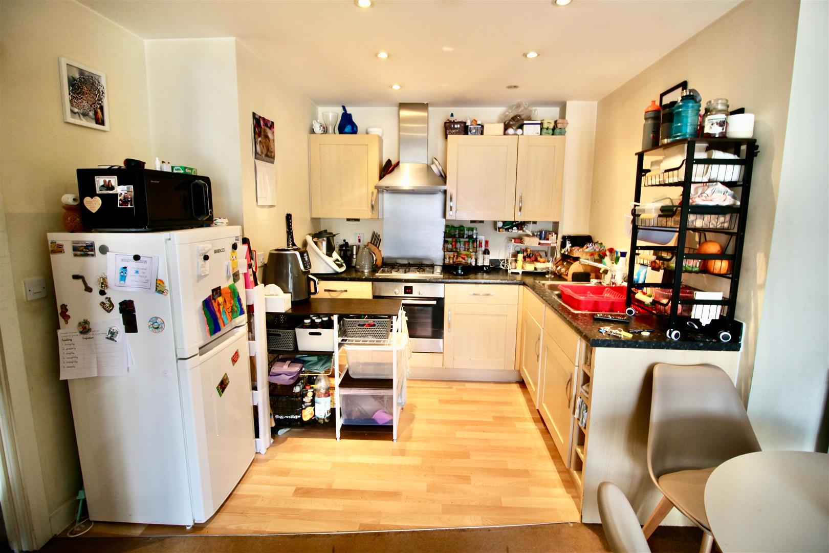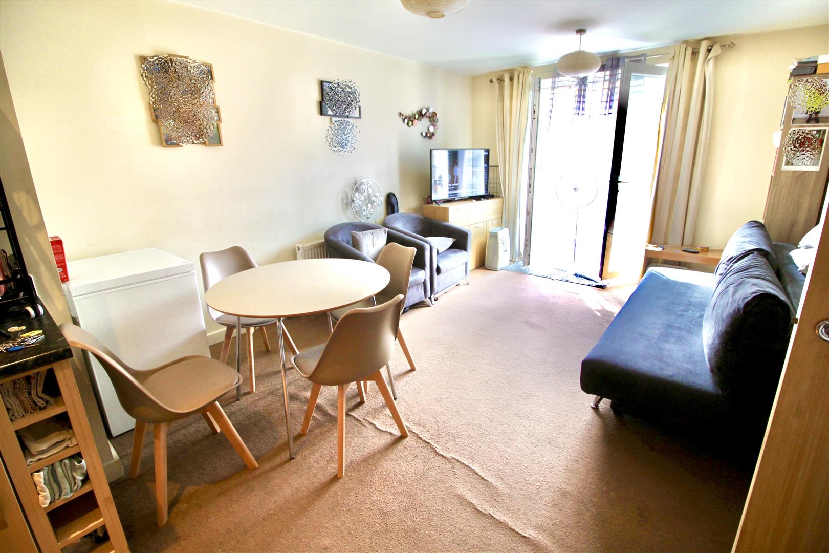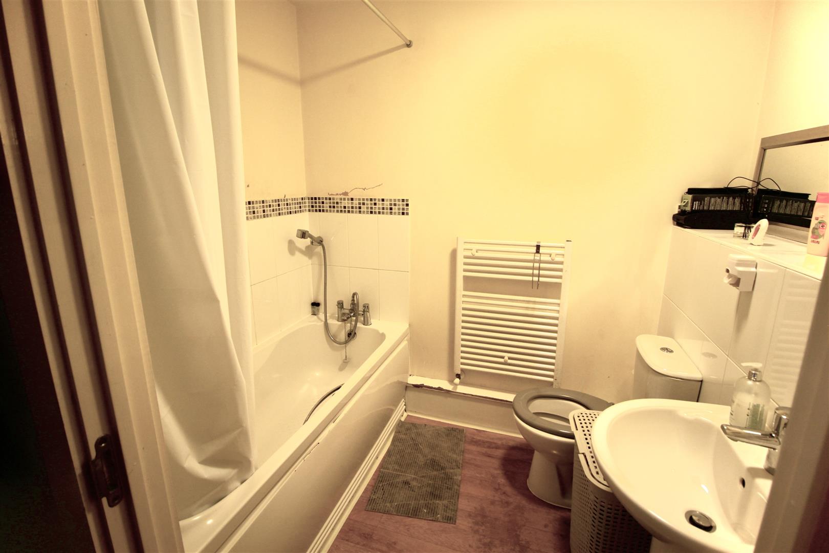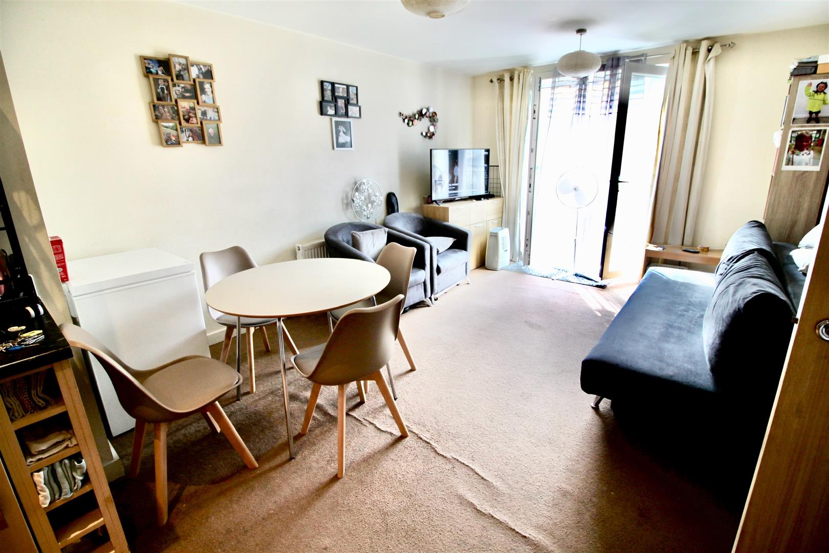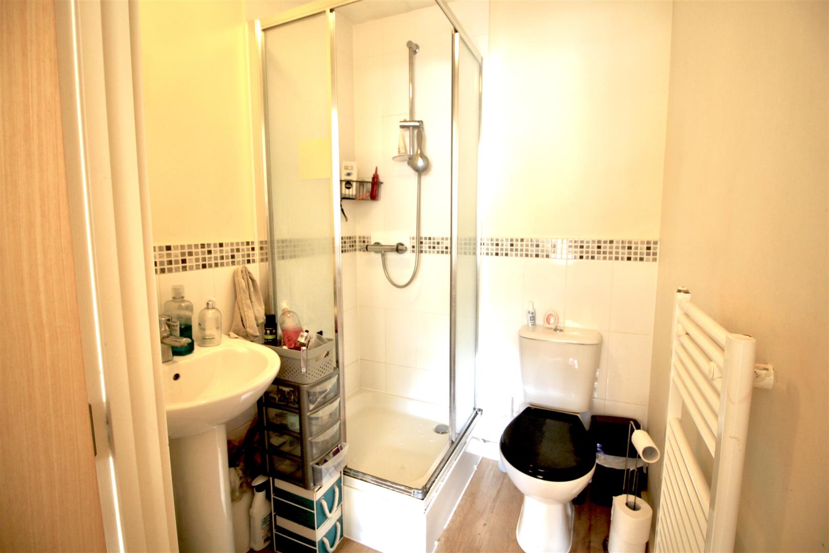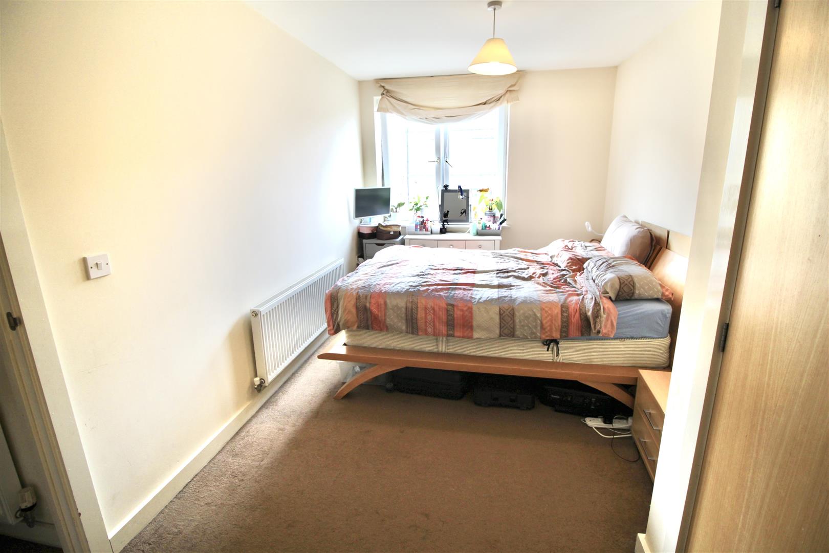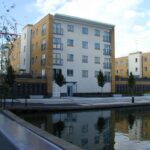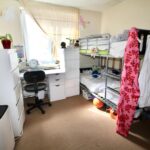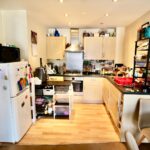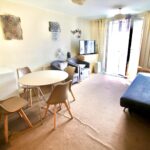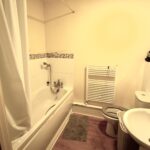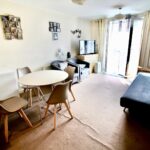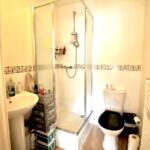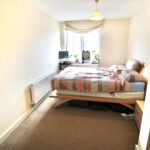Wey HouseTaywood RoadNortholtMiddlesex
Property Features
- 4th Floor Apartment
- 2 Double Bedrooms
- Double Glazed Windows
- Gas Central Heating
- En Suite to Bedroom 1
Property Summary
As you step into this flat, you are greeted by a bright and airy atmosphere, thanks to the large double-glazed windows that allow natural light to flood the rooms. The modern design and decor create a stylish and inviting ambiance throughout the apartment.
The well-equipped kitchen is perfect for whipping up delicious meals, while the gas central heating ensures a cozy environment during the colder months. Both bedrooms are generously sized, providing a peaceful retreat at the end of the day, and the presence of 2 bathrooms adds convenience and privacy for you and your guests.
Situated on the 4th floor, this apartment offers lovely views of the surrounding area and provides a sense of tranquillity away from the hustle and bustle of the city. The location is ideal for those seeking a peaceful residential area with easy access to local amenities and transport links.
Don't miss the opportunity to make this flat your new home. With its modern features, convenient layout, and prime location, this property is a true gem waiting to be discovered. Contact us today to arrange a viewing and experience the charm of 16 Wey House on Taywood Road.
Full Details
Communal Entrance
Security Entry phone system, lift & stairs to 4th floor, front door to
Entrance Hall
Built in storage cupboard, doors to
Bathroom
Panel enclosed bath, wash hand basin, wc, part tiled walls
Kitchen 3.02 x 2.05 (9'10" x 6'8")
Modern range of eye and base level storage units, built in electric oven with 4 ring gas hob inset into work surface, overhead extractor hood, space and plumbing for washing machine, space for fridge/freezer, single drainer sink unit, power points, open plan to
Lounge 4.59 x 3.71 (15'0" x 12'2")
Double glazed double doors with Juliette balcony, TV point, radiator, power points
Bedroom 1 4.44 x 2.63 (14'6" x 8'7")
Built in double wardrobe, double glazed window, radiator, power points, door to
En Suite
Fully tiled shower cubicle, wc, wash hand basin, tiled walls
Bedroom 2 3.28 x 2.89 (10'9" x 9'5")
Double glazed window, radiator, power points

