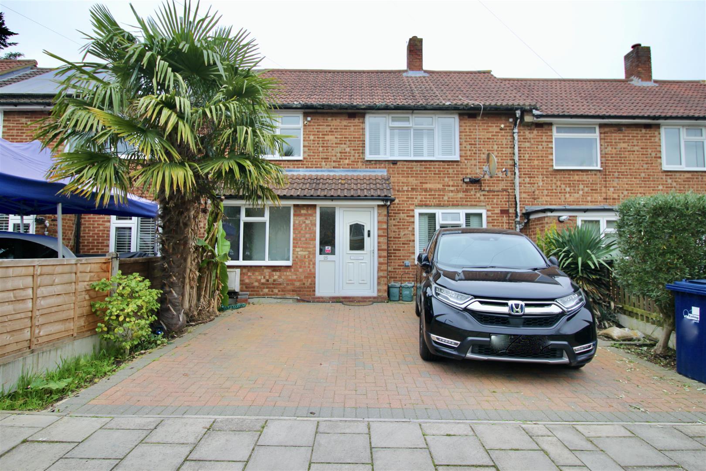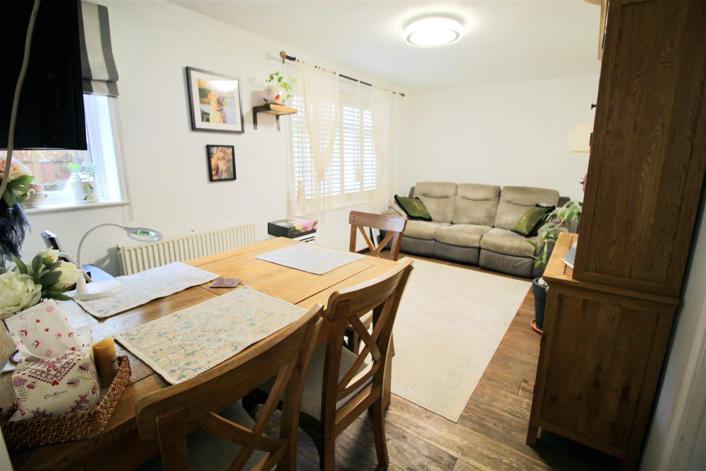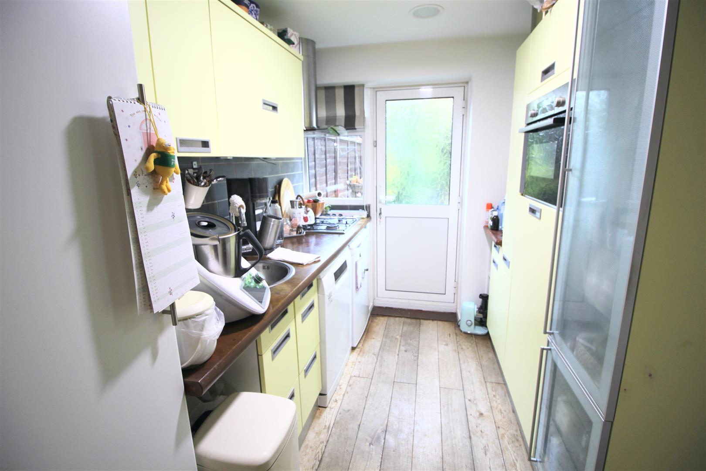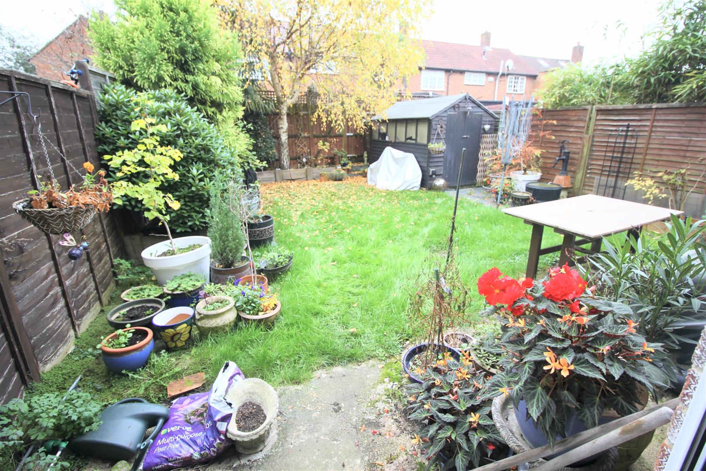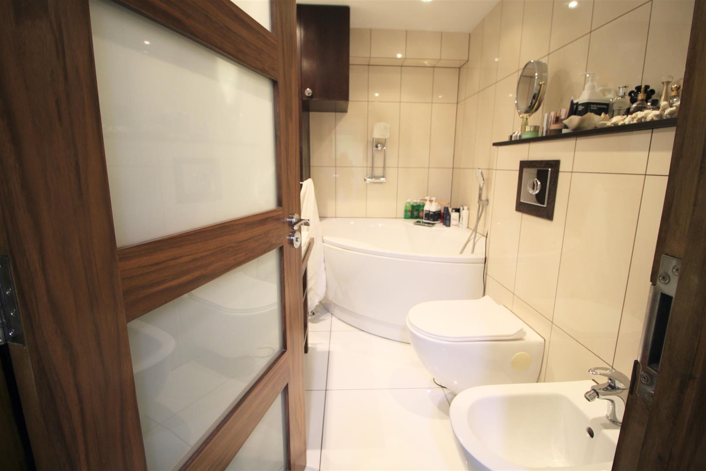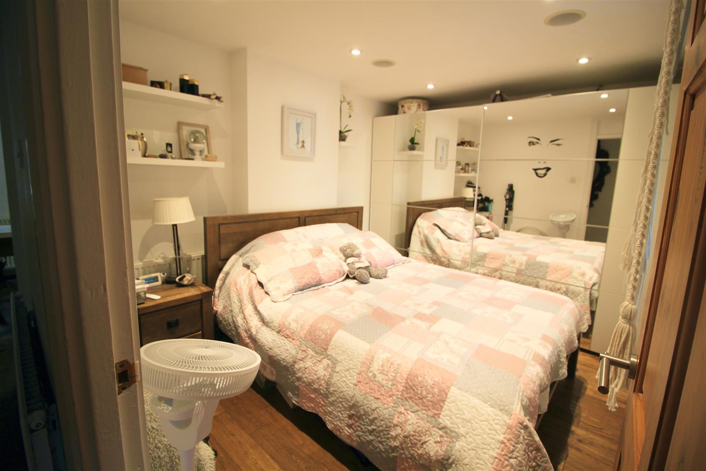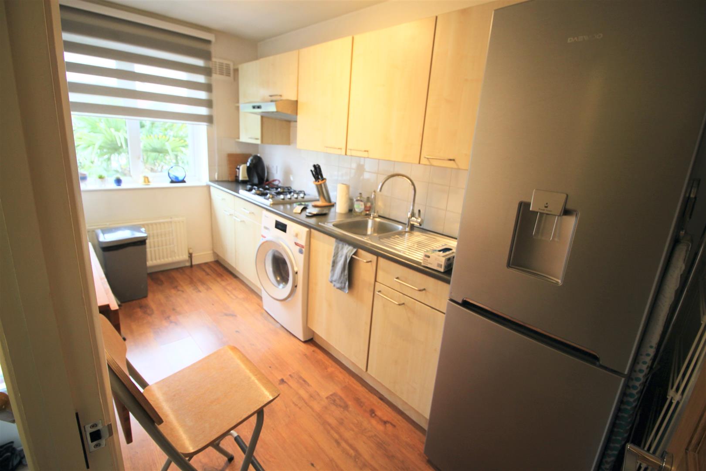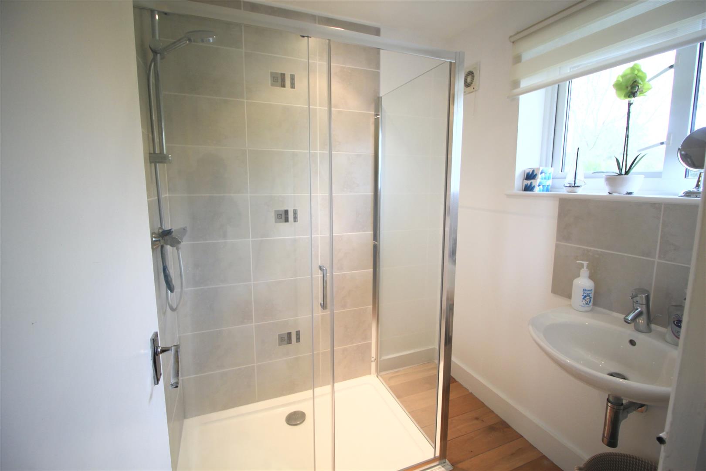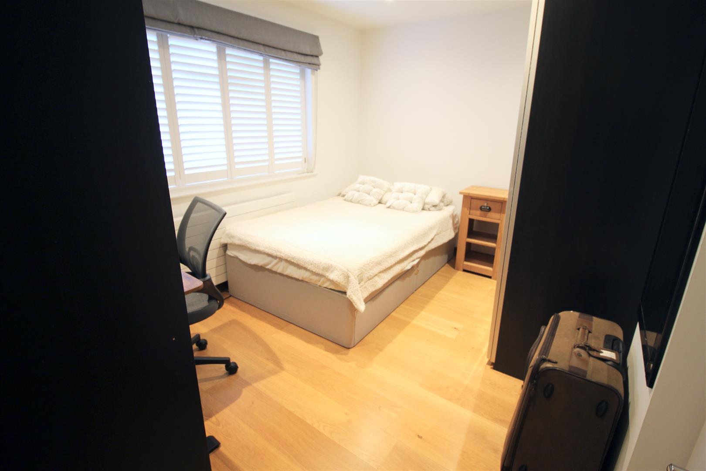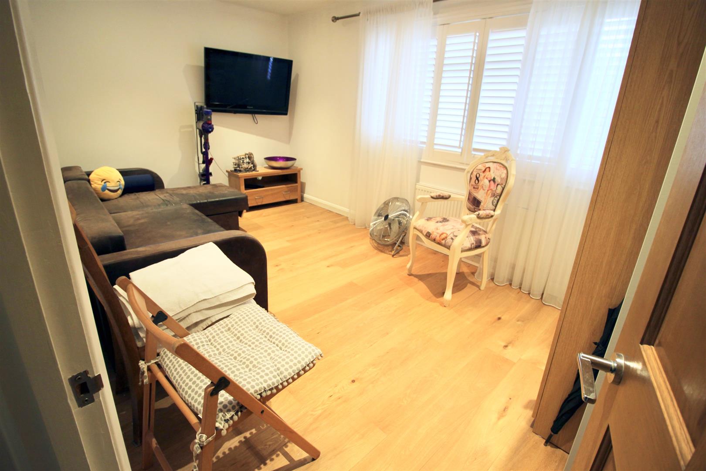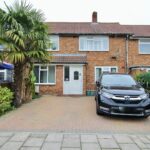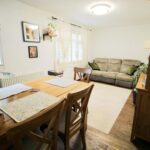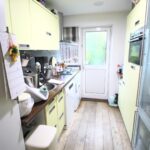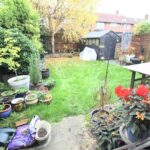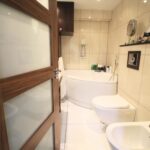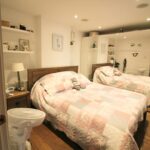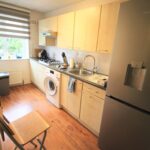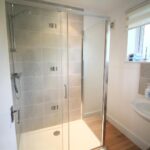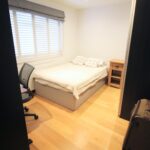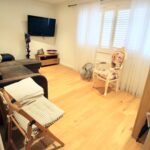Arliss Way, Northolt
Property Features
- 3 Bedroom Terraced House
- Off Street Parking 2 Cars
- Private Rear Garden
- Double Glazed Window
- Gas Central Heating
- Downstairs Bathroom
- Underfloor Heating to Downstairs Bathroom
Property Summary
Full Details
Double glazed front door to
Entrance Porch
Double glazed window to front, radiator, stairs to first floor, landing, door to
Entrance Hall
Wood flooring , under stairs storage, radiator, doors to
Reception 1 3.62 x 2.70 (11'10" x 8'10")
Double glazed window to front, radiator, wood floors, PowerPoint, inset ceiling spotlights
Reception 2 4.96 x 2.73 (16'3" x 8'11")
Double glazed windows to rear, radiator, wood flooring, PowerPoint, doors two
Kitchen 2.72 x 2.21 (8'11" x 7'3")
Modern range of eye and base level storage units, roll edge work surfaces, 4 ring gas hob with overhead extractor hood, single bowl, sink with mixer taps, built-in electric oven, wood flooring, radiator, PowerPoint, tiled splash backs, double glazed window and door rear garden
Downstairs Bathroom 2.85 x 1.75 (9'4" x 5'8")
Four piece sweet comprising of panel, enclosed corner jacuzzi bath With separate shower attachment, close couple WC, b-day, wash, hand basin, fully tiled floors with under floor heating, fully tiled walls, built in storage.
Stairs to First Floor
Built-in cupboard, housing, hot water tank,
Bedroom 1 4.52 x 2.77 (14'9" x 9'1")
Double glazed window to front with fitted shutters, wood flooring, radiator, PowerPoint.
Bedroom 2 3.59 x 2.73 (11'9" x 8'11")
Double blade windows, or rear with fitted shutters, radiator, PowerPoint, wood flooring
Bedroom 3 / Upstairs Kitchen 3.77 x 1.77 (12'4" x 5'9")
Double glazed window to front, range of eye and base level storage units with role edge, work surfaces, insert for ring Gas, hob with overhead extractor, hook, space and plumbing for washing machine, space or fridge, freezer, laminate floor, radiator, PowerPoint
Shower Room
Fully tiled, shower cubicle with sliding doors, wall mounted wash, hand basin, wood floor, radiator, tiled splash backs, double glazed window to rear, inset ceiling spotlights
Separate WC
Close couple WC, wood floor, double glazed window to rear.
Outside
Front
Brick driveway, providing offstreet parking for two cars, flower borders
Rear
Fully enclosed rear garden outstanding for shed, raised flower beds with remote control lighting

