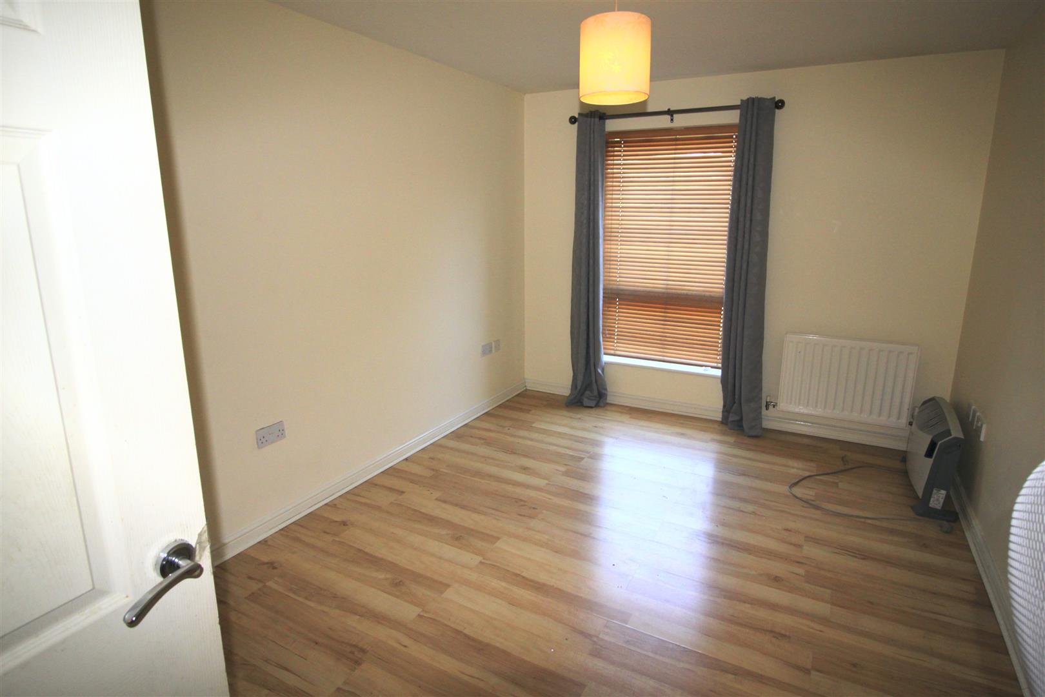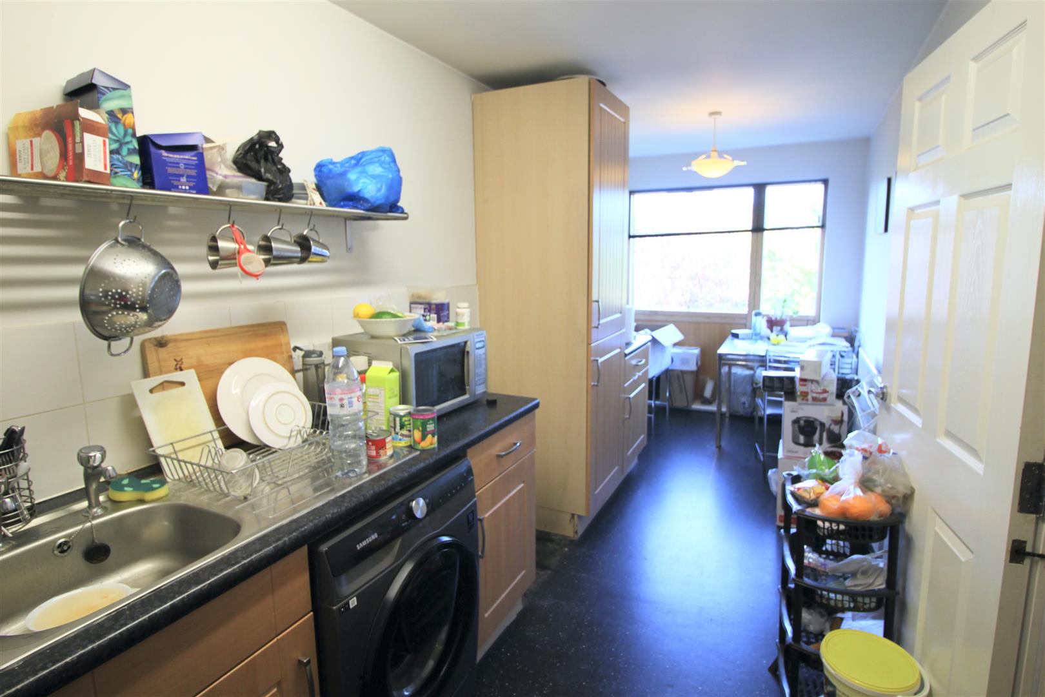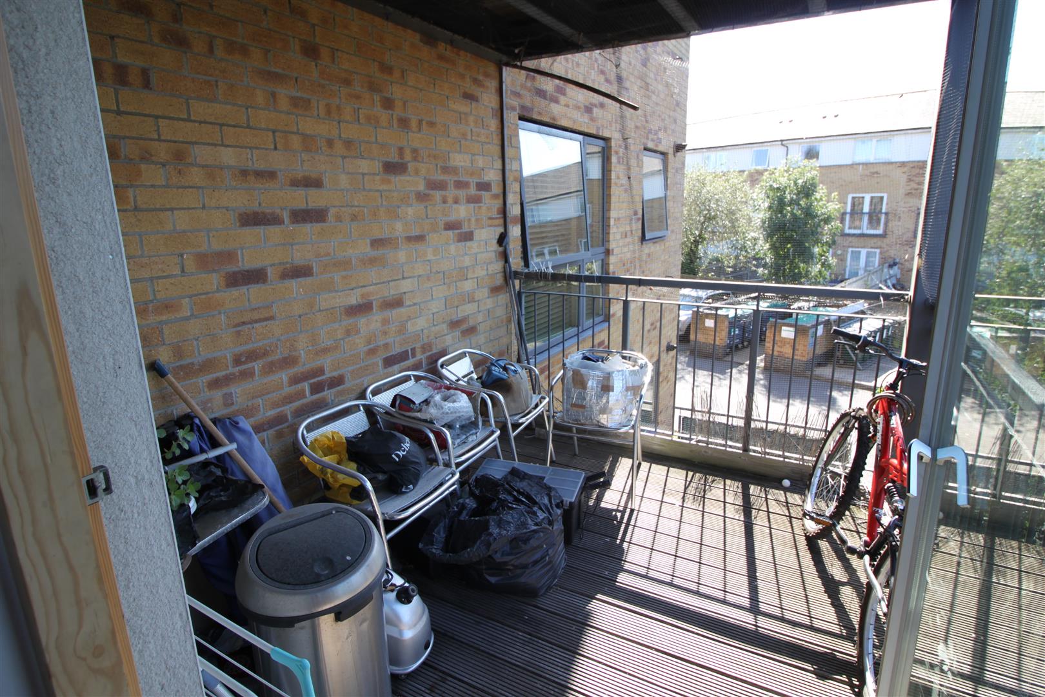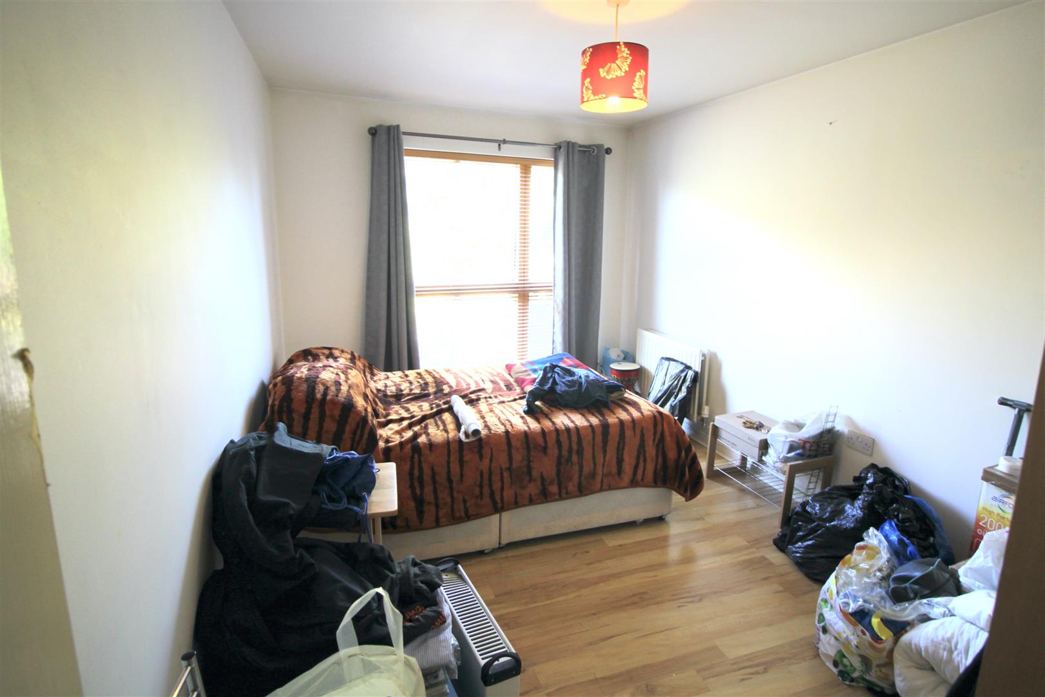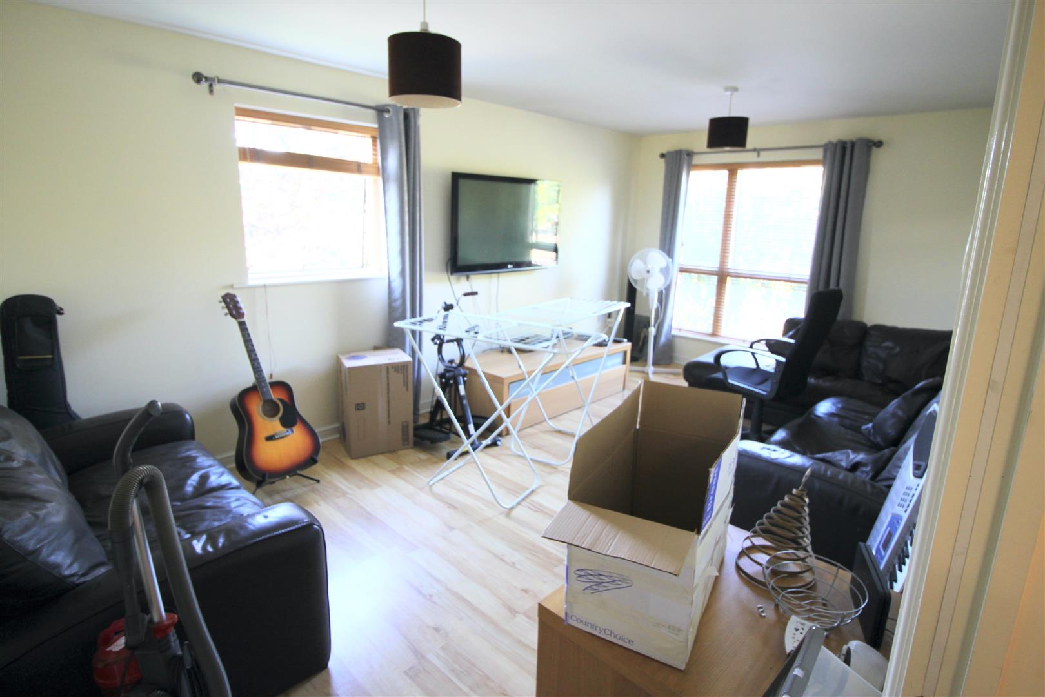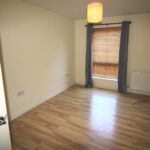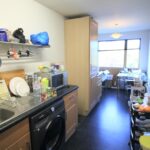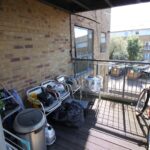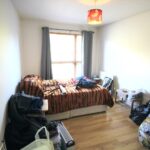This property is not currently available. It may be sold or temporarily removed from the market.
Broadmead Road, Northolt
£88,500
Property Features
- 30% SHARED OWNERSHIP
- 2 BEDROOMS
- GAS CENTRAL HEATING
- 170 YEAR LEASE
- UNDER GROUND PARKING
- BALCONY
- DOUBLE GLAZED WINDOWS
Property Summary
Welcome to this modern first-floor apartment located on Broadmead Road in the desirable area of Northolt. This lovely property boasts a spacious 814 sq ft of living space, perfect for those seeking a comfortable and cosy home, the property is part of a shared ownership scheme, offering a fantastic opportunity for those looking to step onto the property ladder.
Upon entering, you are greeted by a welcoming reception room, ideal for entertaining guests or simply relaxing after a long day. The apartment features two well-appointed bedrooms, offering ample space for a small family, guests, or even a home office.
The property benefits from a modern bathroom, ensuring convenience and comfort for the residents. With gas central heating, you can stay warm and cosy during the colder months, creating a homely atmosphere throughout.
One of the standout features of this apartment is the underground parking, providing secure and convenient parking for your vehicle.
Don't miss out on the chance to own this delightful apartment in Northolt. Contact us today to arrange a viewing and take the first step towards making this property your new home.
Shared Ownership Based on 30% Ownership - Rent £705pm - Service Charge £185pm
Upon entering, you are greeted by a welcoming reception room, ideal for entertaining guests or simply relaxing after a long day. The apartment features two well-appointed bedrooms, offering ample space for a small family, guests, or even a home office.
The property benefits from a modern bathroom, ensuring convenience and comfort for the residents. With gas central heating, you can stay warm and cosy during the colder months, creating a homely atmosphere throughout.
One of the standout features of this apartment is the underground parking, providing secure and convenient parking for your vehicle.
Don't miss out on the chance to own this delightful apartment in Northolt. Contact us today to arrange a viewing and take the first step towards making this property your new home.
Shared Ownership Based on 30% Ownership - Rent £705pm - Service Charge £185pm
Full Details
Security Entry Phone System
Communal door to Stairs and lift to First Floor
Entrance Hall
Built in cupboard, doors to
Kitchen 6.30 x 2.2 (20'8" x 7'2")
Eye and base level units, space and plumbing for washing machine, single drainer sink unit with mixer taps.leading onto
Balcony 3.00 x 2.50 (9'10" x 8'2")
Lounge 5.80 x 3.50 (19'0" x 11'5")
Double glazed windows, laminate floor, radiator, power points
Bedroom 1 4.60 x 2.90 (15'1" x 9'6")
Double glazed window, fitted wardrobes, power points, radiator
Bedoom 2 4.90 x 2.80 (16'0" x 9'2")
Double glazed window, radiator, power points
Bathroom 2.80 x 2.50 (9'2" x 8'2")
Panel enclosed bath, wash hand basin, low level wc
Outside
Outside
Communal Gardens

