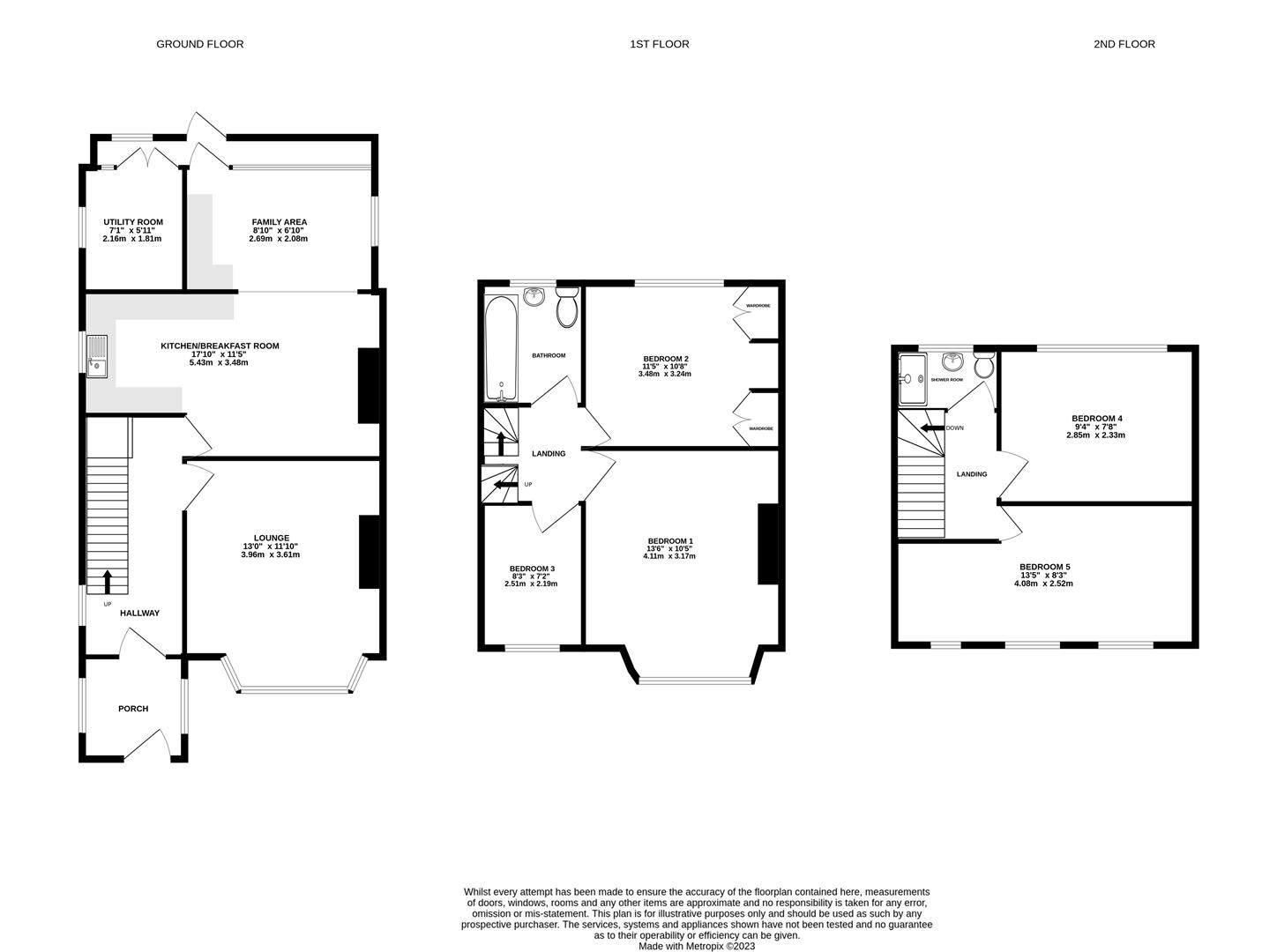Overview
- Updated On:
- April 27, 2024
- 5 Bedrooms
- 2 Bathrooms
Description
Porch
Double glazed door, hardwood front door to
Entrance Hall
Wood flooring, double glazed window to side, stairs to first floor, doors to
Lounge 3.96 x 3.61 (12’11” x 11’10”)
Double glazed bay window to front with fitted shutters, feature fireplace, radiator, power points,
Kitchen / Breakfast Room 5.54 x 3.48 (18’2″ x 11’5″)
Range of eye and base level storage units, work surfaces, gas cooker point, one and a half bowl sink unit with mixer taps, space and plumbing for washing machine & dishwasher, tiled walls, wood floors, inset ceiling spotlights, leading into
Family Area 2.69 x 2.08 (8’9″ x 6’9″)
Wood floors, double glazed windows and door to
Lean to
Double glazed windows, laminate wood floor, door to rear garden, double doors to
Utility Room 2.16 x 1.81 (7’1″ x 5’11”)
Laminate wood floor, space for fridge/freezer, space for tumble dryer, PowerPoint.
Stairs to First Floor
Double glazed window to side, radiator, stairs to 2nd floor, doors to
Bedroom 1 4.11 x 3.17 (13’5″ x 10’4″)
Double glazed bay window to front, fitted shutters, radiator, power points.
Bedroom 2 3.48 x 3.24 (11’5″ x 10’7″)
Double glazed window to rear, fitted double wardrobes with cupboards over, radiator, PowerPoint.
Bedroom 3 2.51 x 2.39 (8’2″ x 7’10”)
Double glazed windows to front and side, laminate floor, radiator, power points.
Bathroom
White suite with panel enclosed bath mixer tap with shower attachment, pedestal wash hand basin, low-level WC, chrome heated towel rail, fully tiled walls, double glazed window to rear.
Stairs to 2nd Floor
Double glazed window to side, doors to
Bedroom 4 2.85 x 2.33 (9’4″ x 7’7″)
Double glazed window to rear, laminate floor, radiator, power, points,.
Bedroom 5 4.08 x 2.52 (13’4″ x 8’3″)
Double glazed, skylights, laminate floor, radiators, PowerPoint, access to storage eaves
Shower Room
Fully tiled shower cubicle with sliding door, pedestal wash hand basin, low-level WC, chrome heated towel rail, fully tiled walls and floor, double glazed window to rear.
Outside
Front Garden
Paved area enclosed by shrub borders, side access to
Rear Garden
Paved patio area with flower border, paved pathway, leading to hard standing for timber shed, fully enclosed by panel fencing, side access.





