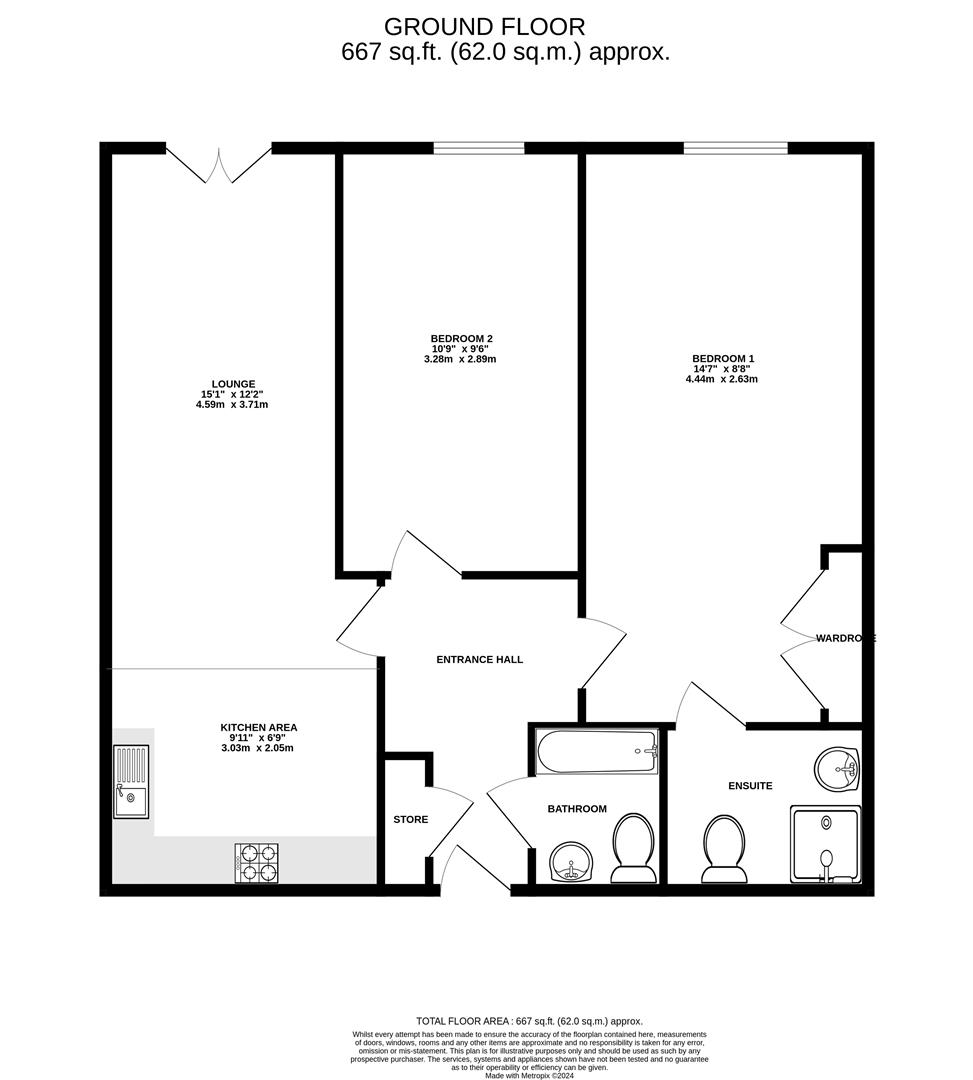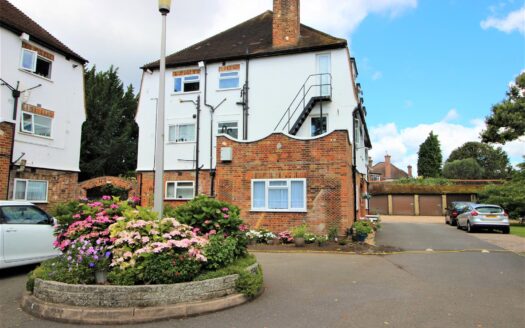Overview
- Updated On:
- January 14, 2025
- 2 Bedrooms
- 2 Bathrooms
Description
Communal Entrance
Security Entry phone system, lift & stairs to 4th floor, front door to
Entrance Hall
Built in storage cupboard, doors to
Bathroom
Panel enclosed bath, wash hand basin, wc, part tiled walls
Kitchen 3.02 x 2.05 (9’10” x 6’8″)
Modern range of eye and base level storage units, built in electric oven with 4 ring gas hob inset into work surface, overhead extractor hood, space and plumbing for washing machine, space for fridge/freezer, single drainer sink unit, power points, open plan to
Lounge 4.59 x 3.71 (15’0″ x 12’2″)
Double glazed double doors with Juliette balcony, TV point, radiator, power points
Bedroom 1 4.44 x 2.63 (14’6″ x 8’7″)
Built in double wardrobe, double glazed window, radiator, power points, door to
En Suite
Fully tiled shower cubicle, wc, wash hand basin, tiled walls
Bedroom 2 3.28 x 2.89 (10’9″ x 9’5″)
Double glazed window, radiator, power points


