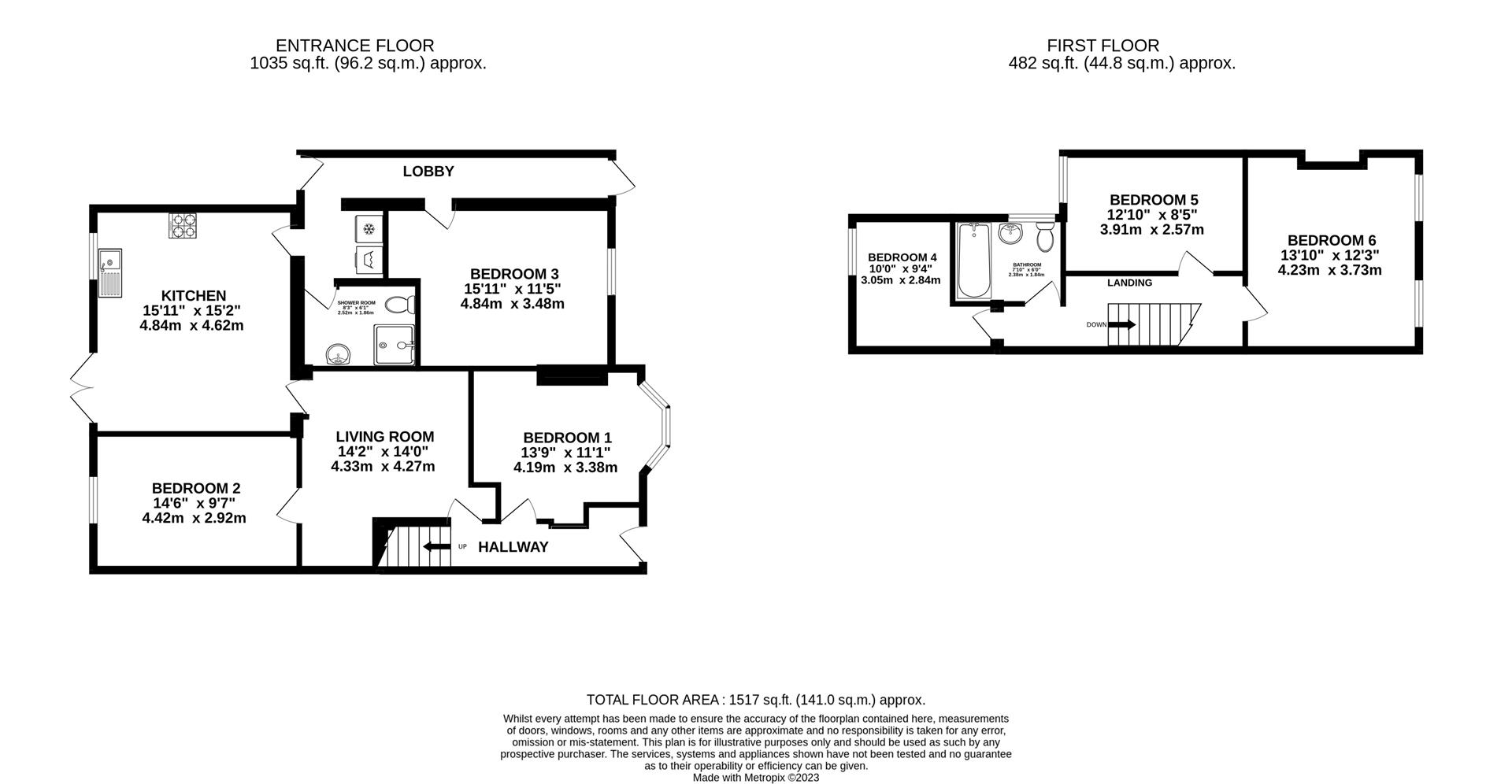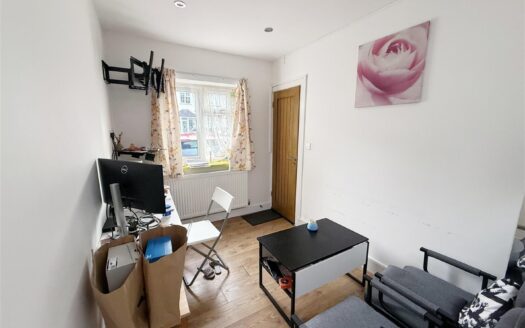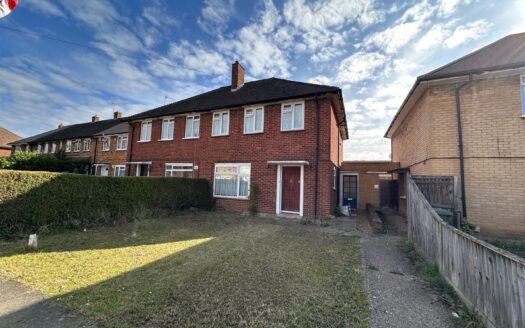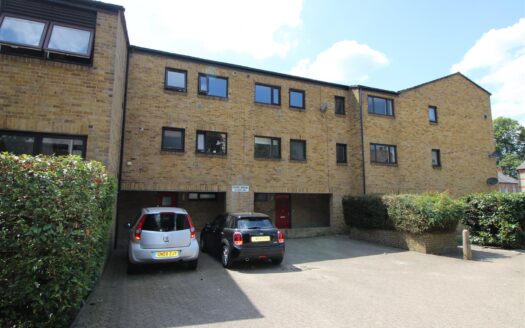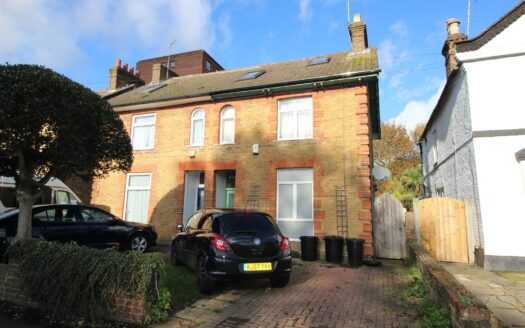Overview
- Updated On:
- October 15, 2025
- 6 Bedrooms
- 2 Bathrooms
Description
Entrance hall
Double glazed door leading to entrance hall, stairs to first floor
Bedroom 1 4.19m max x 3.38m max (13’9 max x 11’1 max)
Front aspect bay window, radiator
Living room 4.32m max x 4.27m max (14’2 max x 14 max)
Radiator, door to kitchen
Kitchen/diner 4.85m max x 4.62m max (15’11 max x 15’2 max)
Rear aspect windows and door to garden, stainless stell sink unit with rolled top work surfaces, eye and base level units, space for fridge and cooker
Bedroom 2 4.42m x 2.92m (14’6 x 9’7)
Rear aspect window, gas boiler, radiator
Utility area
Doors to front and rear of property, space for washing machine and fridge
Bedroom 3 4.85m x 3.48m (15’11 x 11’5)
Front aspect window, radiator, sink unit
Shower room
Shower cubical, low level w.c, wash hand basin, extractor fan
Stairs to first floor landing
Bedroom 4 3.05m max x 2.84m max (10 max x 9’4 max)
Rear aspect window, radiator
Bedroom 5 3.91m x 2.57m (12’10 x 8’5)
Rear aspect window, radiator
Bedroom 6 4.22m x 3.73m (13’10 x 12’3)
Dual aspect windows to front, radiator
Bathroom
Panel enclosed bath, low level w.c. wash hand basin, window to side
Outside
Front hard standing to front providing off street parking
Rear
Patio area leading to lawned area
Front

