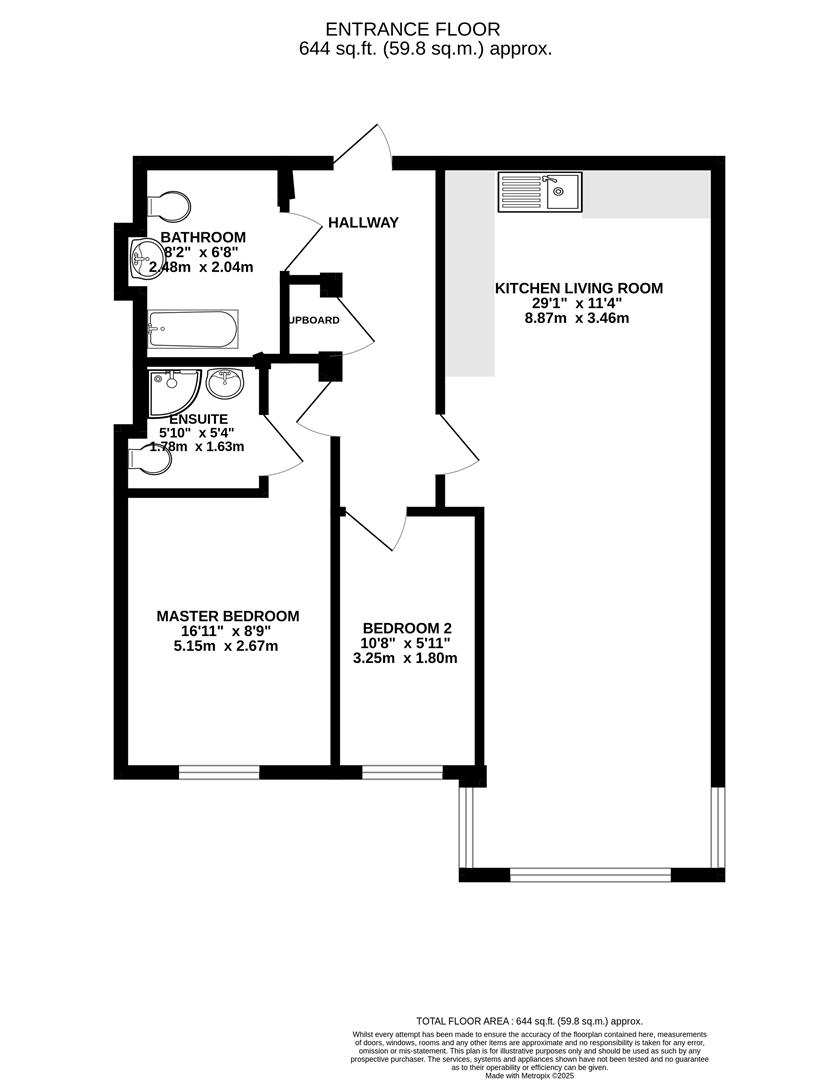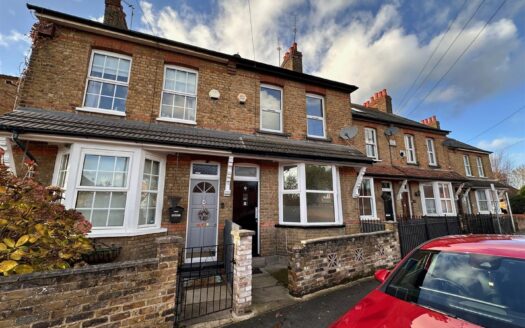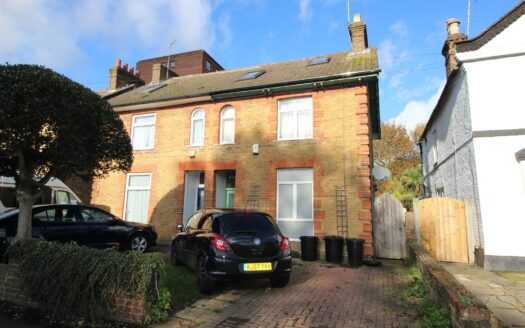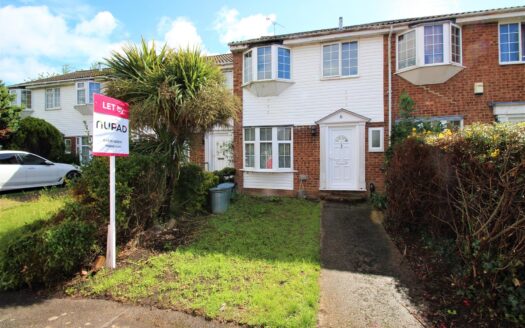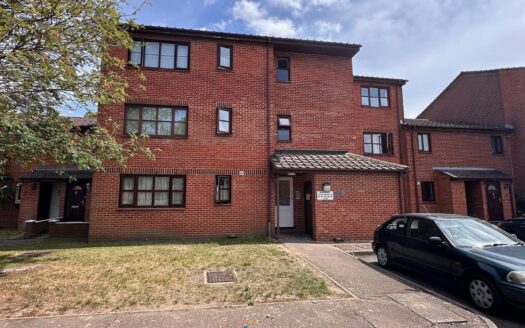Overview
- Updated On:
- January 6, 2026
- 2 Bedrooms
- 2 Bathrooms
Description
Communal hall
Stairs and lift to first floor
Entrance hall
Security entry phone, wooden floor, storage cupboard, inset ceiling spot lights
Livingroom
Wooden floors, radiators, double glazed windows, inset ceiling spot lights, open plan to kitchen
Kitchen
High gloss eye and base units with chrome handles, black work surfaces with matching upstands and back splash, inset sink unit with chrome mixer taps, integrated oven and hob with extractor fa over, built in fridge and freezer, built in dishwasher and washing machine, inset ceiling spot lights, wall mounted gas boiler
Bedroom 1
Rear aspect double glazed window, radiator
En suite shower room
Part tiled walls, tiled floor, corner shower cubical, pedestal wash hand basin with chrome mixer taps, low level wc, chrome heated towel rail, extractor fan, inset ceiling spot lights
Bedroom 2
Rear aspect double glazed window, radiator
Family bathroom
Part tiled walls, tiled floor, tile enclosed bath with mixer taps and shower attachment, shower screen, vanity mounted wash hand basin, low level wc with concealed cistern,, inset ceiling spot lights, extractor fan
Outside
Communal gardens
Under cover parking

