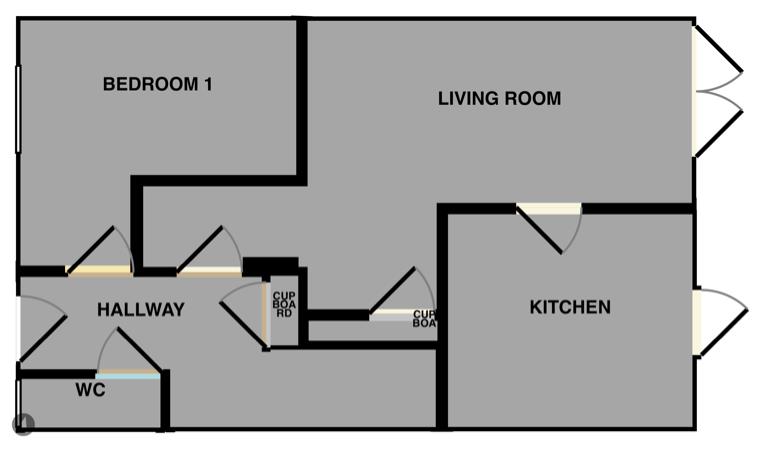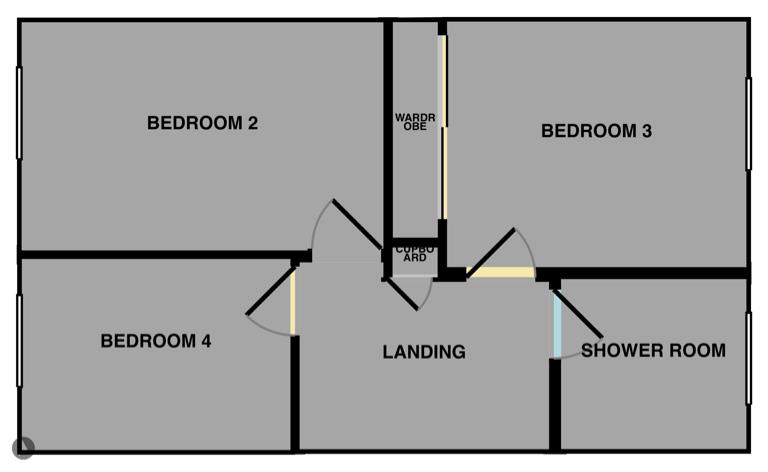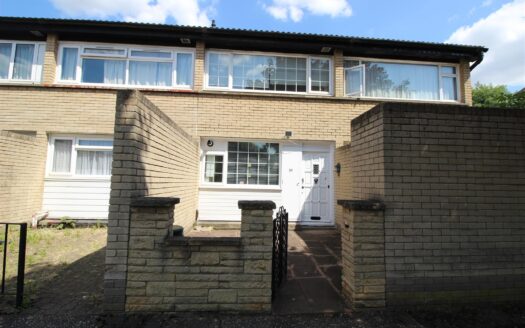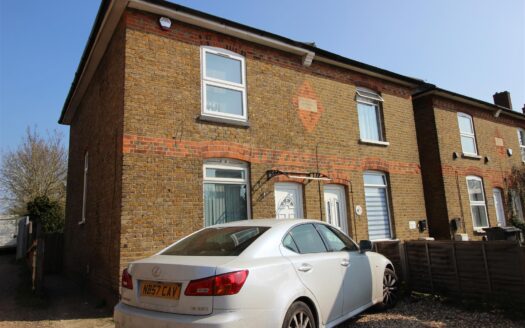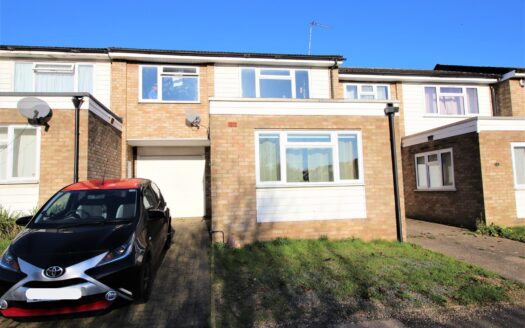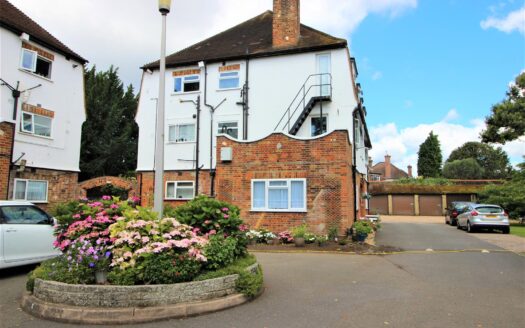Overview
- Updated On:
- January 27, 2026
- 4 Bedrooms
- 1 Bathrooms
Description
Front door
Entrance Hall
Bedroom 1 3.2 max x 2.8 max (10’5″ max x 9’2″ max)
Front aspect double glazed window, radiator
Cloakroom
Low level Wc, wash hand basin, window to front
Living room 6.3 max x 3.3 max (20’8″ max x 10’9″ max)
Double glazed window to rear, radiator
Kitchen 2.8 x 2.4 (9’2″ x 7’10”)
Range of eye and base units with work surface space, double bowl stainless steel sink with mixer taps, part tiled walls, inset 4 ring gas hob, with single oven under, space for fridge freezer and washing machine, wall mounted gas boiler, double glazed door to garden.
Stairs to first floor landing
Storage cupboard, access to loft
Bedroom 2 3.9 x 2.5 (12’9″ x 8’2″)
Front aspect double glazed windows, radiator
Bedroom 3 3.3 to wardrobe x 2.7 (10’9″ to wardrobe x 8’10”)
Rear aspect double glazed window, radiator, built in wardrobes
Bedroom 4 2.9 x 2.1 (9’6″ x 6’10”)
Front aspect double glazed windows, radiator
Shower room
Rear aspect double gazed window, shower cubical, low level wc, wash hand basin, tiled walls, radiator.
Front gardem
Laid to lawn, path leading to front door
Rear garden
Patio area leading to lawn
Garage
In block

